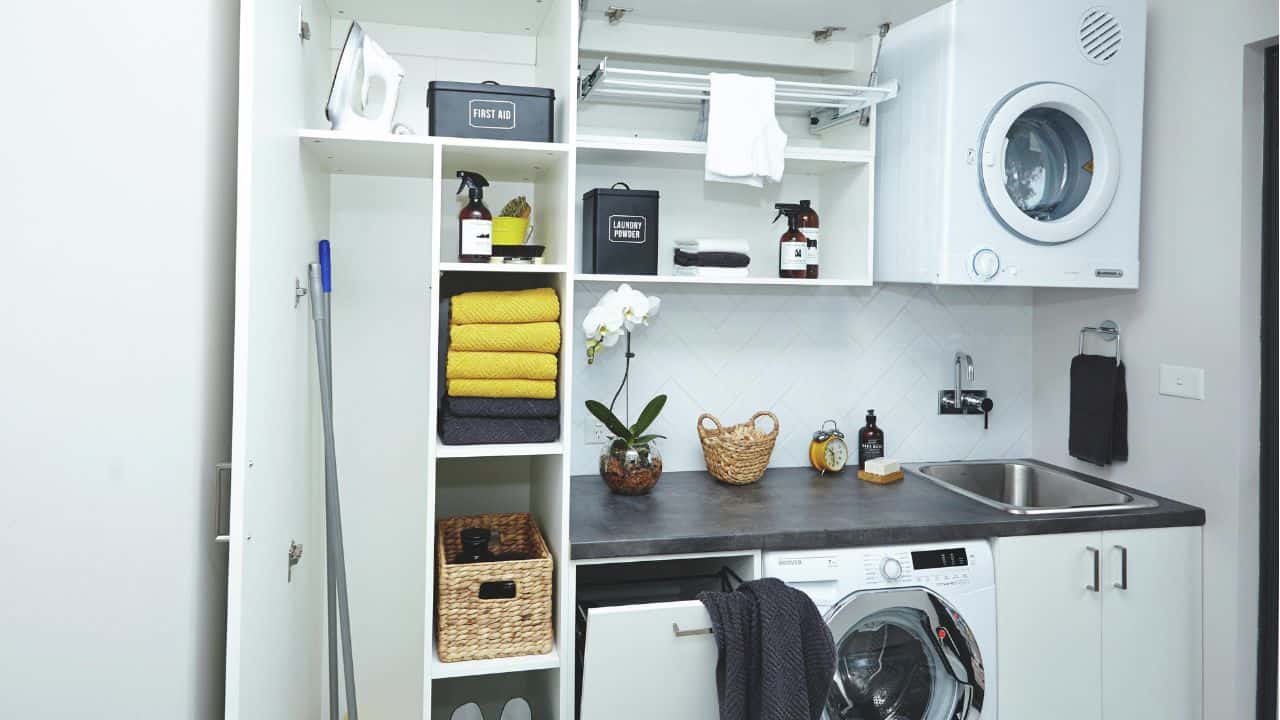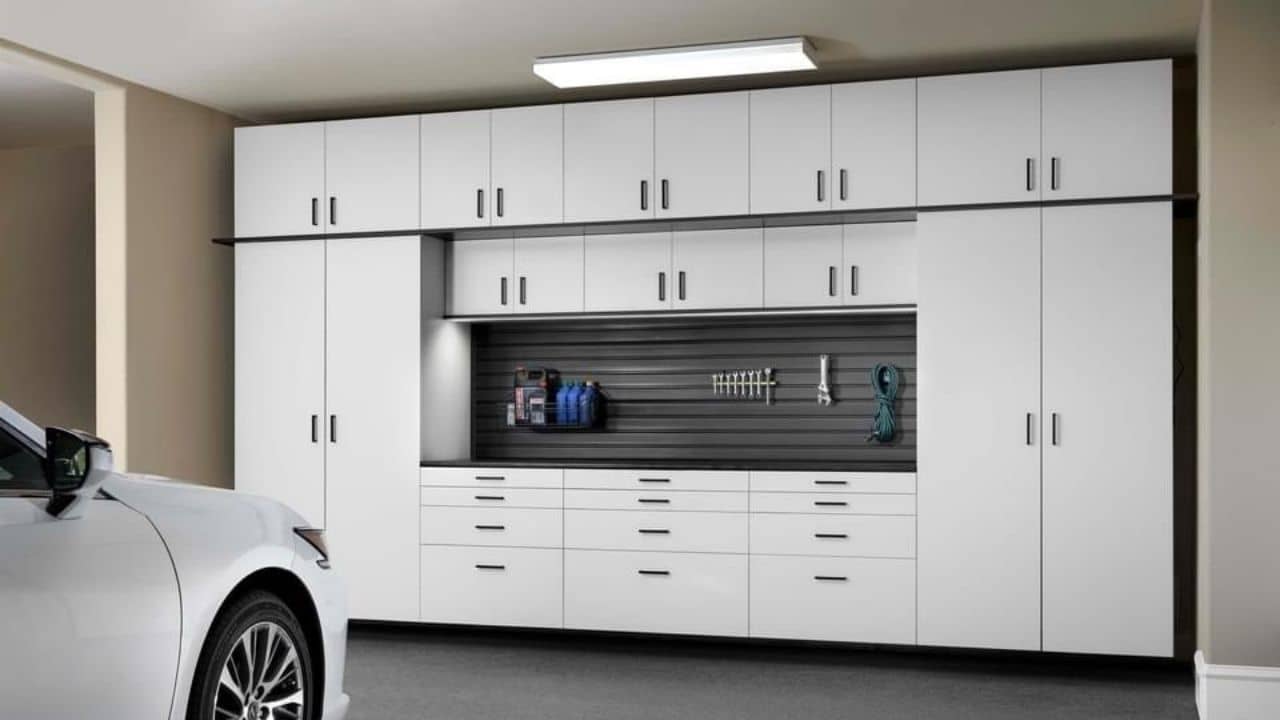What is Room Conversion?
Room conversion is when you take a spare room or office you don’t need and turn it into a walk-in closet. If your closet isn’t big enough to store your wardrobe needs or you would like a dressing room, a room conversion might be a great option.
People will opt for a room conversion when:
- All the bedrooms in the home may not be needed, which is great for empty nesters who like where they live and don’t need the extra bedrooms.
- You have an unused sitting room. It was popular to have sitting rooms off the primary bedroom, but these often go unused and can be converted for added storage and value.
Are Room Conversions Permanent?
This is up to you. For example, we can relocate a bedroom door to flow through the primary bedroom, making it a permanent change.
But in some cases, the added shelving can be removed when the number of bedrooms and resale of the home is a concern.
The benefits of converting a room into a closet
As custom space design experts, we can work with any space in your house. It doesn’t have to have traditional ceilings, be very large, or even be a separate room; we can make whatever space you have work for your needs.
So, for example, you can make the space in your home usable, so you don’t have to cram all your clothes into one shared closet from your bedroom.
If the room is big enough, we can install an island where you can put lots of drawers and shelves or built-in hampers. It can be a room to showcase your shoes and purses that you can not see or access. You can create a dressing room with full-length mirrors, a bench seat, vanity, and jewelry.
How long does it take to convert a room?
The room conversion process is similar to our other design processes in terms of timeline.
First, we’ll measure and design your custom closet after talking to you about how you want to use the space and what features and accessories you’re interested in.
The initial design process typically takes about an hour, depending on the size and complexity of the space.
After it’s approved, we’ll place the order, and lead times are currently about 4-6 weeks. Most bedroom conversion installations are made in a day, but some take a little longer.
What does it cost?
The final price is influenced by the space’s size, the design’s complexity, the accessories chosen, and the finishes selected.
Each area is unique, so each design and its corresponding cost range from $150 – $250 per linear foot. For example, if your closet is 10 feet by 10 feet, that will be in the $15,000- $20,000 range.
What features can I get in a room conversion?
There are so many options that are similar to what you can get in a walk-in closet.
Here are a few worth mentioning:
- Static full-length mirrors
- Fold-out full-length mirrors
- Custom lighting
- Vanity
- Bench seating
- Shoe storage
- Open shelving
- Cupboard or closed shelving
- Floating shelves
- Hanging space
- Storage for ties, watches, sunglasses, jewelry, belts, scarves, and more
- Any kind of hook you want
- Soft closing drawers
- Islands with a glass display top
- Pant racks
- Built-in Ironing boards
- Purse storage
- Built-in hampers with removable inserts for easy trips to the washing machine
- Valet rods
Free 3D Design Consultation
Want to get a Free Storage Design Consultation?
Request a free in-home design consultation where Hannah our expert designer will create a 3D walkthrough of your space so you can see your storage solution before you make any decisions.


